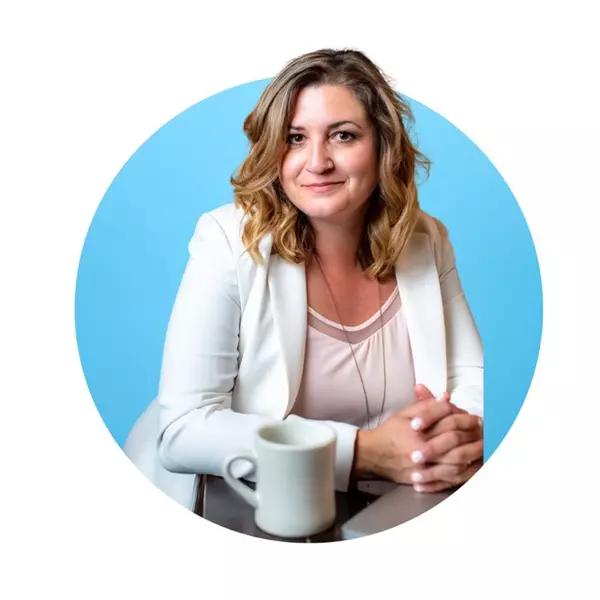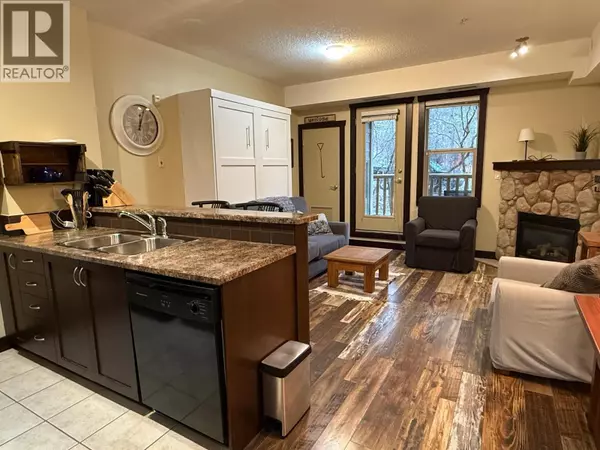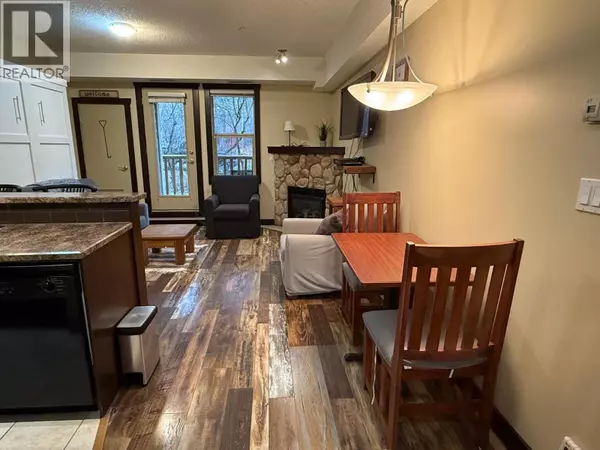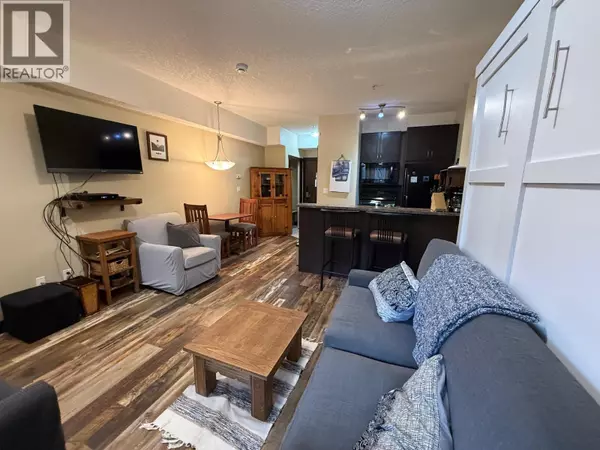
1 Bath
420 SqFt
1 Bath
420 SqFt
Key Details
Property Type Single Family Home
Sub Type Condo
Listing Status Active
Purchase Type For Sale
Square Footage 420 sqft
Price per Sqft $759
Subdivision Fernie
MLS® Listing ID 10368970
Condo Fees $371/mo
Year Built 2006
Property Sub-Type Condo
Source Association of Interior REALTORS®
Property Description
Location
Province BC
Rooms
Kitchen 1.0
Extra Room 1 Main level 8'0'' x 4'7'' Full bathroom
Extra Room 2 Main level 3'5'' x 6'5'' Dining room
Extra Room 3 Main level 10'7'' x 10'4'' Bedroom - Bachelor
Extra Room 4 Main level 8'9'' x 8'8'' Kitchen
Interior
Heating No heat, See remarks
Cooling Central air conditioning
Flooring Tile, Vinyl
Fireplaces Number 1
Fireplaces Type Unknown
Exterior
Parking Features No
Community Features Family Oriented, Pet Restrictions, Pets Allowed With Restrictions
View Y/N Yes
View Mountain view
Private Pool Yes
Building
Story 1
Sewer Municipal sewage system
Others
Ownership Strata








