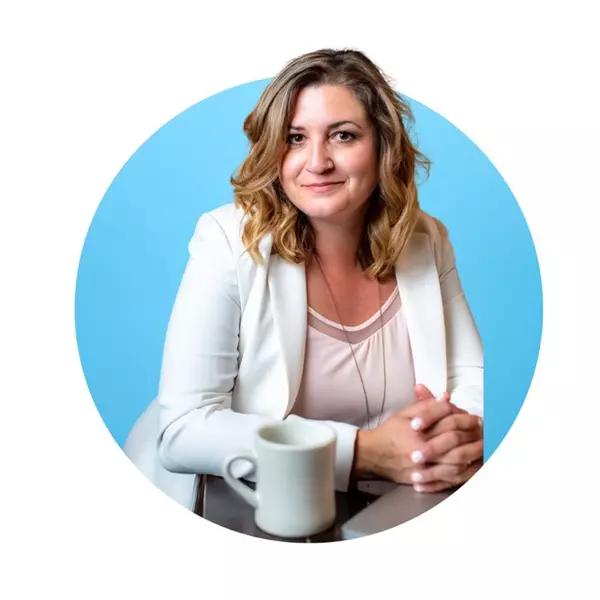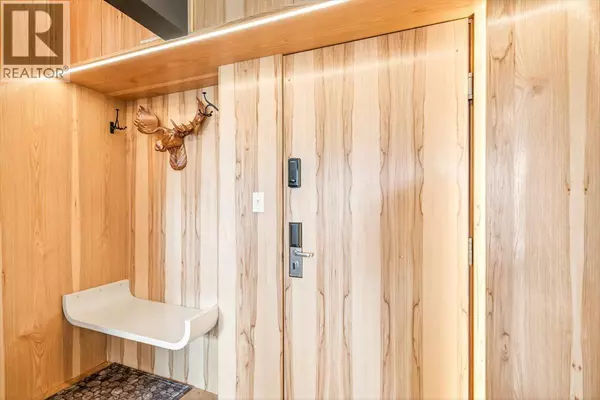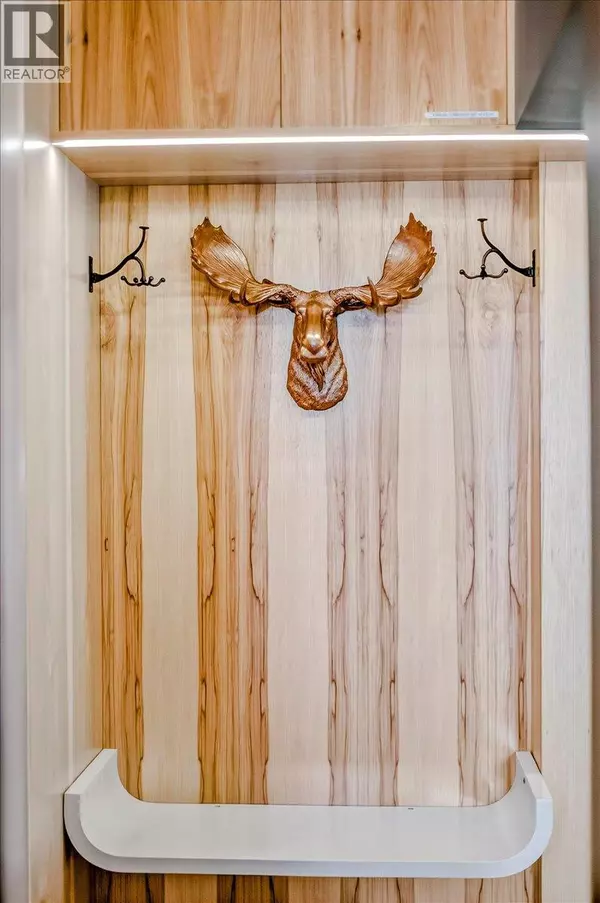
2 Beds
2 Baths
829 SqFt
2 Beds
2 Baths
829 SqFt
Key Details
Property Type Single Family Home
Sub Type Condo
Listing Status Active
Purchase Type For Sale
Square Footage 829 sqft
Price per Sqft $1,024
Subdivision Ski Hill Area
MLS® Listing ID 10369094
Bedrooms 2
Condo Fees $812/mo
Year Built 1999
Property Sub-Type Condo
Source Association of Interior REALTORS®
Property Description
Location
Province BC
Rooms
Kitchen 1.0
Extra Room 1 Main level 13'9'' x 7'3'' Dining room
Extra Room 2 Main level 8'8'' x 7'4'' Foyer
Extra Room 3 Main level Measurements not available Full bathroom
Extra Room 4 Main level 10'2'' x 15'6'' Bedroom
Extra Room 5 Main level Measurements not available Full ensuite bathroom
Extra Room 6 Main level 12'2'' x 12' Primary Bedroom
Interior
Heating Baseboard heaters
Flooring Hardwood
Exterior
Parking Features No
Community Features Recreational Facilities, Pets Allowed, Pet Restrictions, Pets Allowed With Restrictions
View Y/N No
Total Parking Spaces 1
Private Pool Yes
Building
Story 1
Sewer Municipal sewage system
Others
Ownership Strata
Virtual Tour https://realsee.ai/2VPPW9ep








